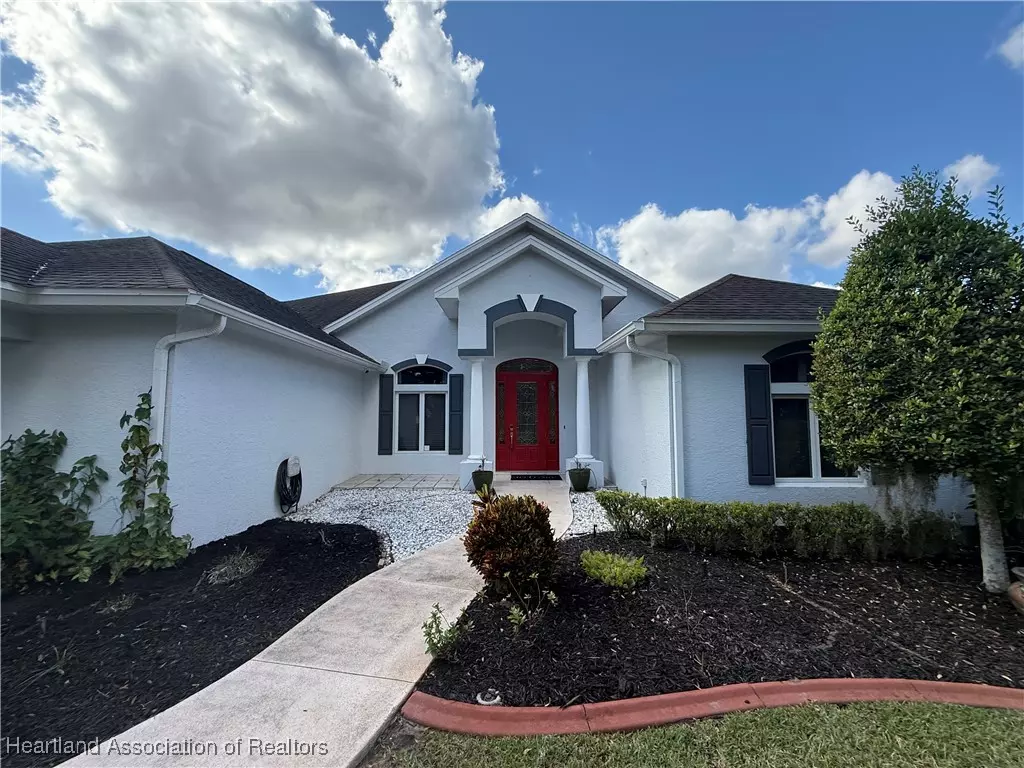3 Beds
2 Baths
2,348 SqFt
3 Beds
2 Baths
2,348 SqFt
Key Details
Property Type Single Family Home
Sub Type Single Family Residence
Listing Status Active
Purchase Type For Sale
Square Footage 2,348 sqft
Price per Sqft $191
MLS Listing ID 319698
Style One Story
Bedrooms 3
Full Baths 2
Construction Status Resale
HOA Fees $750/ann
HOA Y/N Yes
Year Built 1998
Annual Tax Amount $475
Tax Year 2024
Lot Size 0.350 Acres
Acres 0.35
Property Sub-Type Single Family Residence
Property Description
Step through the front door into a large, welcoming foyer, flanked by a formal dining room accented with elegant architectural columns. To the right, you'll find two generously sized guest bedrooms and a well-appointed guest bath—ideal for family or visitors. Continue into the heart of the home and discover a cozy living room with a gas-burning fireplace, perfect for relaxing evenings. The chef's kitchen is sure to impress with abundant cabinetry, a large pantry, center island, and an expansive adjoining gathering room that's perfect for casual dining or entertaining.The spacious master suite offers a peaceful retreat, featuring a large bedroom, walk-in closet, dual sinks, soaking tub, and separate shower.
Enjoy year-round outdoor living on the screened back porch with a full outdoor kitchen, all overlooking the pristine golf course. A 120-gallon propane tank supplies the outdoor grill and fireplace for effortless entertaining.
Recent upgrades provide peace of mind, including:
New roof (2015)
New energy-efficient Trane HVAC system with all-new ductwork and soft start (2025)
New built-in grill and updated pressure regulators
New appliances (except stove and dryer)
A spacious garage with a dedicated golf cart door adds convenience and completes this exceptional home.
Don't miss this opportunity to live in one of Sebring's most coveted communities!
Location
State FL
County Highlands
Community Golf, Golf Course Community, Playground, Pickleball, Pool, Tennis Court(S)
Interior
Interior Features Ceiling Fan(s), Cathedral Ceiling(s), Fireplace, High Ceilings, High Speed Internet, Cable TV, Unfurnished, Vaulted Ceiling(s), Window Treatments, Split Bedrooms
Heating Central, Electric
Cooling Central Air, Electric
Flooring Hardwood, Tile
Fireplaces Type Gas
Furnishings Unfurnished
Fireplace Yes
Appliance Cooktop, Dryer, Dishwasher, Electric Water Heater, Disposal, Oven, Range, Refrigerator, Washer
Exterior
Exterior Feature Fence, Fruit Trees, Sprinkler/Irrigation, Outdoor Kitchen
Parking Features Garage, Golf Cart Garage, Garage Door Opener
Garage Spaces 2.0
Garage Description 2.0
Pool None, Community
Community Features Golf, Golf Course Community, Playground, Pickleball, Pool, Tennis Court(s)
Utilities Available Cable Available, High Speed Internet Available, Sewer Available
View Y/N Yes
Water Access Desc Public
View Golf Course
Roof Type Shingle
Porch Rear Porch, Screened, Side Porch
Building
Entry Level One
Sewer Public Sewer
Water Public
Architectural Style One Story
Level or Stories One
Construction Status Resale
Others
Tax ID C-09-35-28-050-0000-012B
Security Features Security System
Acceptable Financing Cash, Conventional, FHA, VA Loan
Listing Terms Cash, Conventional, FHA, VA Loan
Special Listing Condition None
Virtual Tour https://www.propertypanorama.com/instaview/heartland/319698






