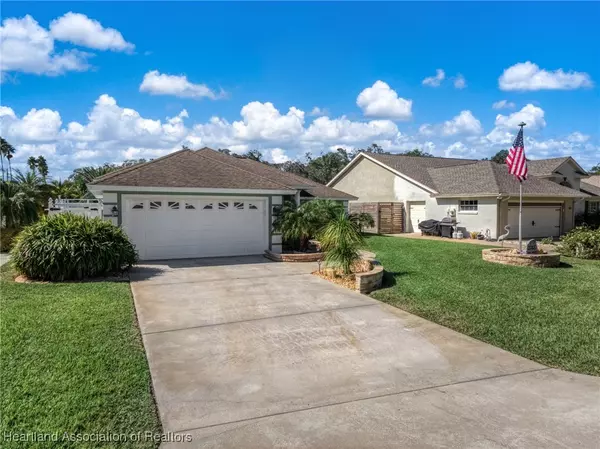3 Beds
2 Baths
1,319 SqFt
3 Beds
2 Baths
1,319 SqFt
Key Details
Property Type Single Family Home
Sub Type Single Family Residence
Listing Status Pending
Purchase Type For Sale
Square Footage 1,319 sqft
Price per Sqft $212
MLS Listing ID 319589
Style One Story
Bedrooms 3
Full Baths 2
Construction Status Resale
HOA Fees $750/ann
HOA Y/N Yes
Year Built 1994
Annual Tax Amount $1,428
Tax Year 2024
Lot Size 6,969 Sqft
Acres 0.16
Property Sub-Type Single Family Residence
Property Description
As you step inside, you'll be greeted by an open and bright entryway filled with natural light and inviting decor. The tile flooring flows throughout, leading you to the dining area that connects to a spacious kitchen featuring gorgeous granite countertops, plenty of cabinets, a handy pantry, and easy access to the indoor laundry. Those plantation shutters really add a nice touch, and you will love the crown molding throughout the house and lanai!
You'll love the thoughtful split floor plan, which includes three roomy bedrooms and two bathrooms, both with walk-in showers. The living area boasts large sliding doors that lead to a peaceful, screened lanai with automatic shades for your comfort.
Imagine relaxing by the soothing running fountain and enjoying the hot tub on cozy evenings! The yard feels private and serene, making it a great escape.
Gardening enthusiasts and novices alike will adore the flower garden dream, complete with a lovely park-like setting and a gardener's tent with a bench for your creative ideas. The garage has a convenient entrance for your golf cart, and with hurricane shutters and a wired generator plug-in, you'll feel secure and prepared.
You'll love being just a short walk or easy cart ride away from the golf course, clubhouse, and restaurant. The community is full of fun things to do, including a pool, tennis courts, pickleball, and play areas, all while enjoying the sight of deer wandering through the neighborhood. Welcome to your new paradise! All this for under 300K WHAT!!! Priced to sell!
Location
State FL
County Highlands
Community Clubhouse, Golf, Golf Course Community, Pickleball, Pool
Interior
Interior Features Ceiling Fan(s), Furnished
Heating Central, Electric
Cooling Central Air, Electric
Flooring Tile
Furnishings Furnished
Fireplace No
Appliance Dryer, Dishwasher, Microwave, Oven, Range, Refrigerator, Washer
Exterior
Exterior Feature Sprinkler/Irrigation
Parking Features Garage
Garage Spaces 2.0
Garage Description 2.0
Pool None, Community
Community Features Clubhouse, Golf, Golf Course Community, Pickleball, Pool
Utilities Available Sewer Available
Water Access Desc Public
Roof Type Shingle
Porch Rear Porch, Screened
Building
Entry Level One
Sewer Public Sewer
Water Public
Architectural Style One Story
Level or Stories One
Construction Status Resale
Others
Tax ID C-09-35-28-014-0000-0100
Acceptable Financing Cash, Conventional, FHA, VA Loan
Listing Terms Cash, Conventional, FHA, VA Loan
Special Listing Condition None
Virtual Tour https://www.propertypanorama.com/instaview/heartland/319589






